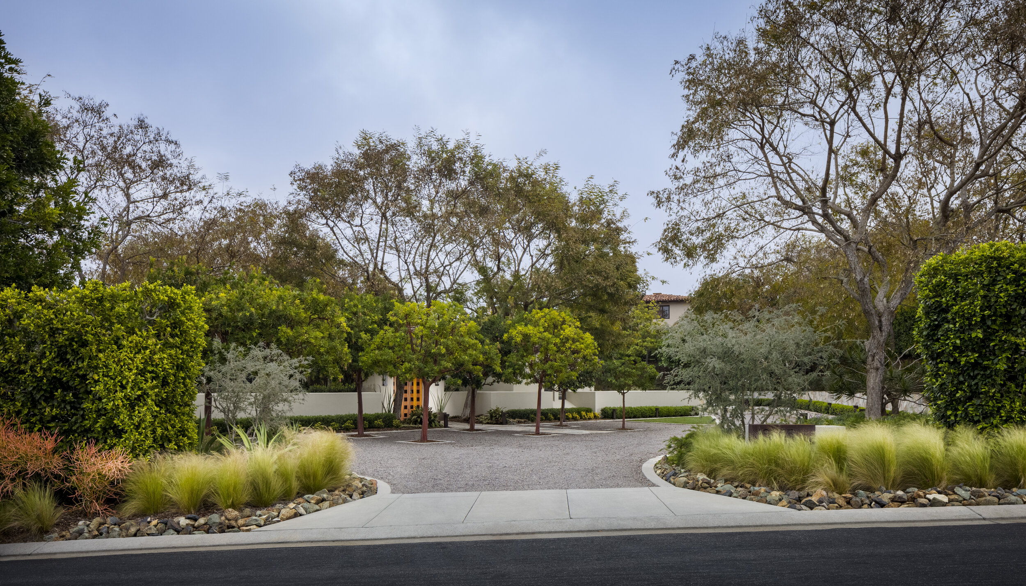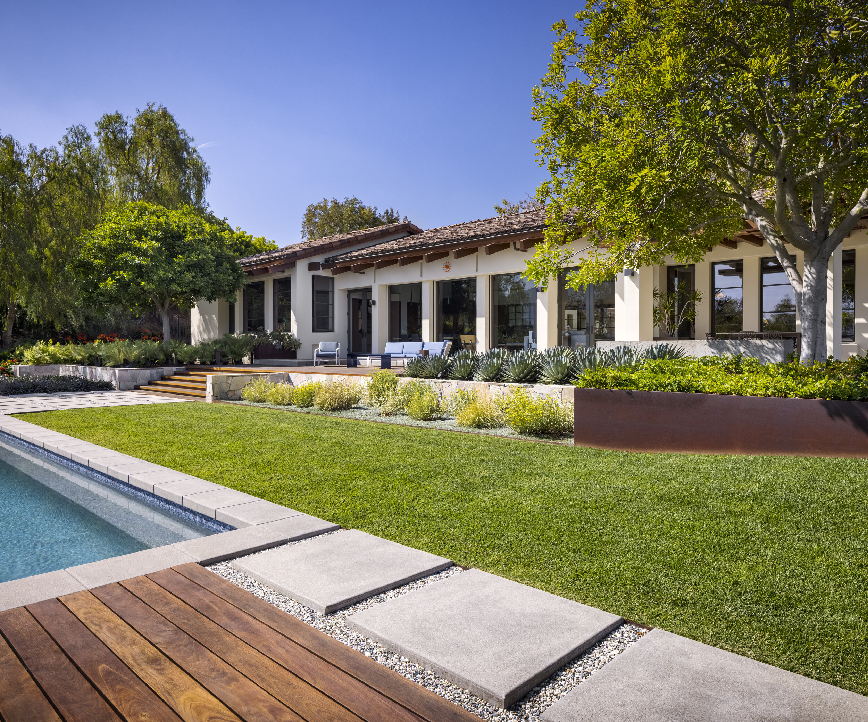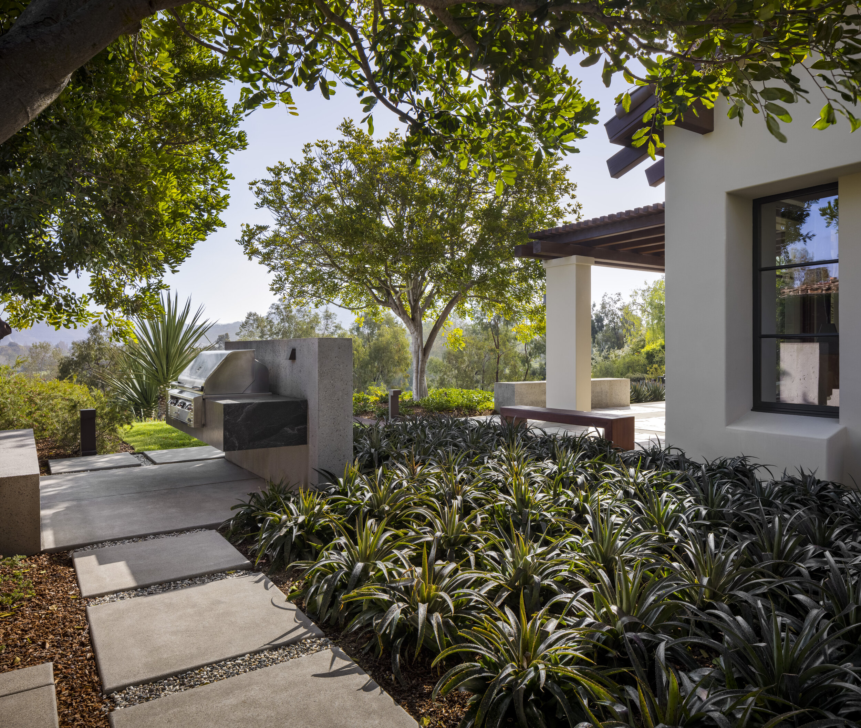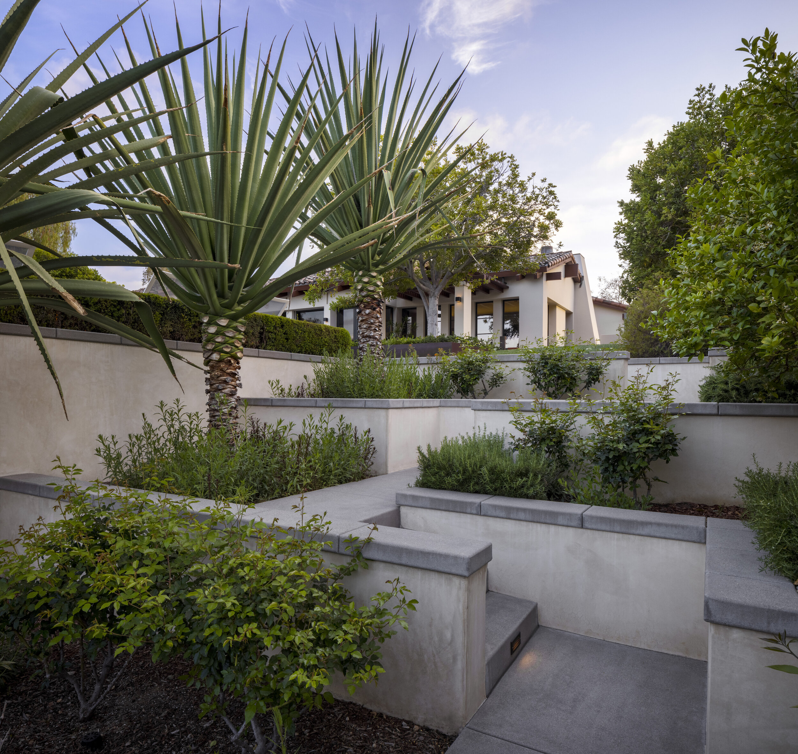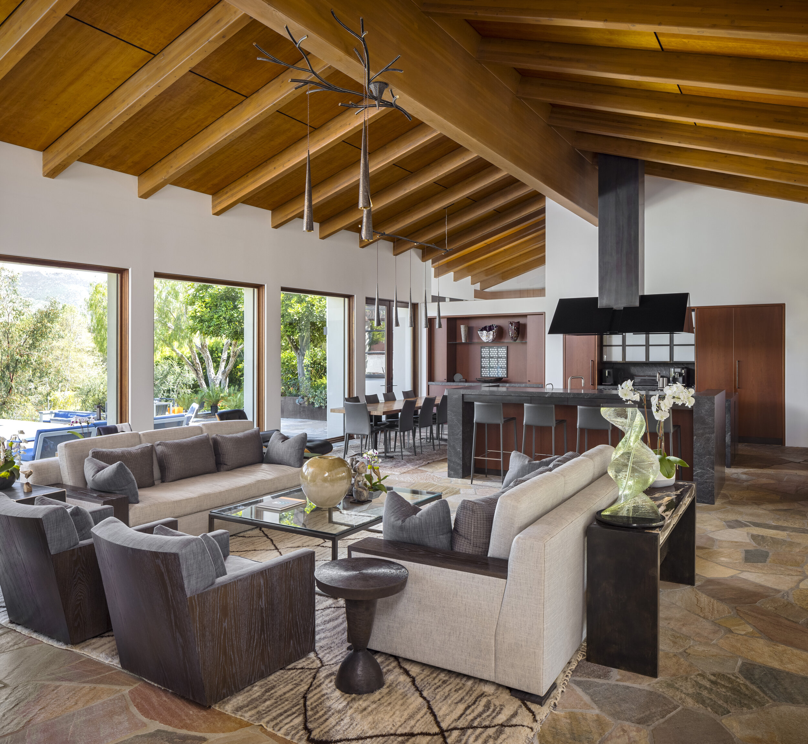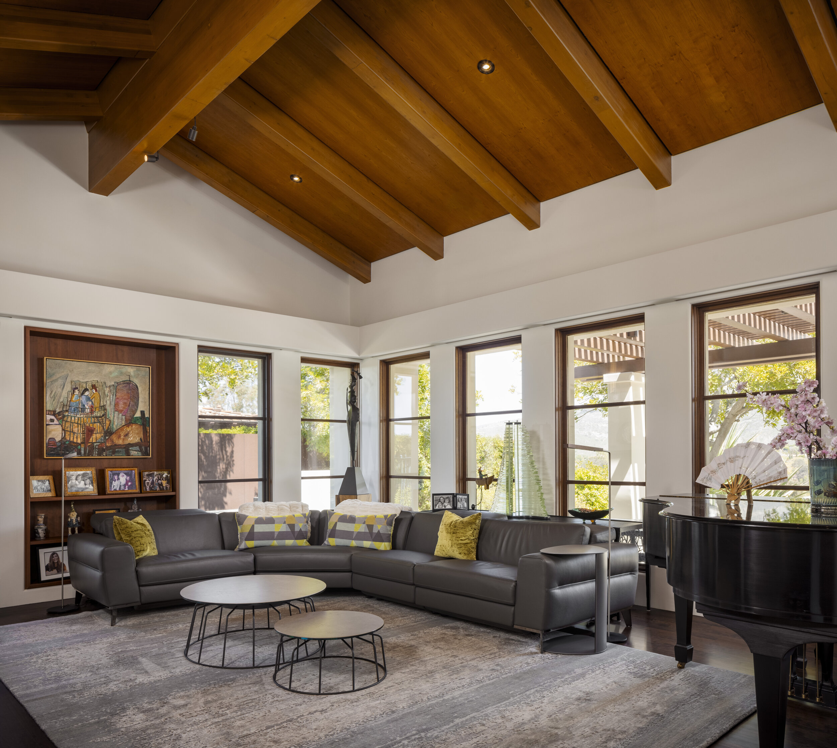
Interior & Exterior Remodel
Rancho Santa Fe, California
Interior Design - Paul Allen Design
Landscape Architect - GHLA
Photography - Chipper Hatter
This stunning Spanish style home is the second property West Coast renovated for our clients over the 20-year long relationship they have had with our team. Working with Paul Allen Design and landscape architect, Greg Hebert, this extensive remodel was arguably one of the most intense, demanding, and rewarding projects we have undertaken.
With a mere 10 months to fully restore the sprawling property, it was a logistical feat that involved over 50 craftspeople, artisans, and subcontractors working around the clock, to deliver an immaculate quality of work that was completed on time.
Restoring the original property and transforming it into a breathtaking family residence meant not only addressing the dated design elements but more importantly, the deep structural issues that ultimately made the exterior of the property the major undertaking.
The striking infinity pool had developed cracks and was off-level, quickly making it one of the most demanding challenges of the project. As part of the team literally descended into the pool in Bobcats to begin demolition and deconstruction, another section of the team simultaneously began working with Greg Hebert on building structural retaining walls and a beautifully designed private tiered walking path accessed to the left of the pool. The architectural cement pavers descend down the slope and wrap around the property with landscaping features and custom lighting accents throughout.
The forms for the pavers of the private walking path were built and cast on site. The horizontal surfaces feature a beautiful acid wash finish, while the vertical surfaces were sandblasted for a textured finish.
The interior courtyard features several sculptural pieces by CT Whitehouse
A property reimagined for their family now and in the future, communal spaces and access are a feature of this remodel. Custom corten panels were built on the exterior of the children’s bedroom for added privacy. A new pool-side bathroom was built that could be accessed from both the interior and exterior, accommodating a social environment and the needs of kids that loved spending their days outside.
The clients are avid fine art collectors with an exquisite collection of fine art and sculpture, as such, several unique areas and niches for art and sculptures were incorporated into both the interior and exteriors.
The centerpiece fountain utilizes a bronze bowl custom-made by CT Whitehouse who had initially been commissioned to create a new fountain piece. When time became limited, we negotiated to purchase the only existing bronze fountain bowl that had previously been made by the artist.




