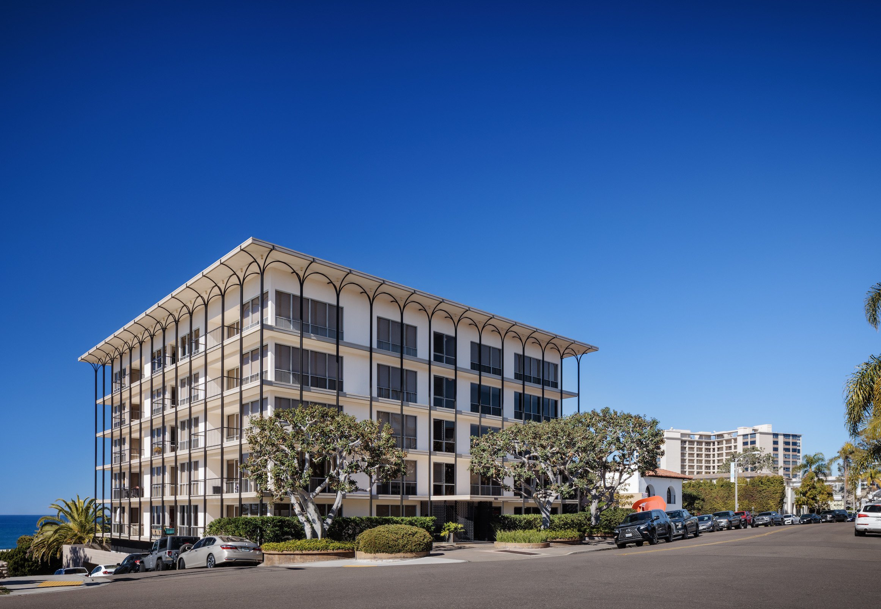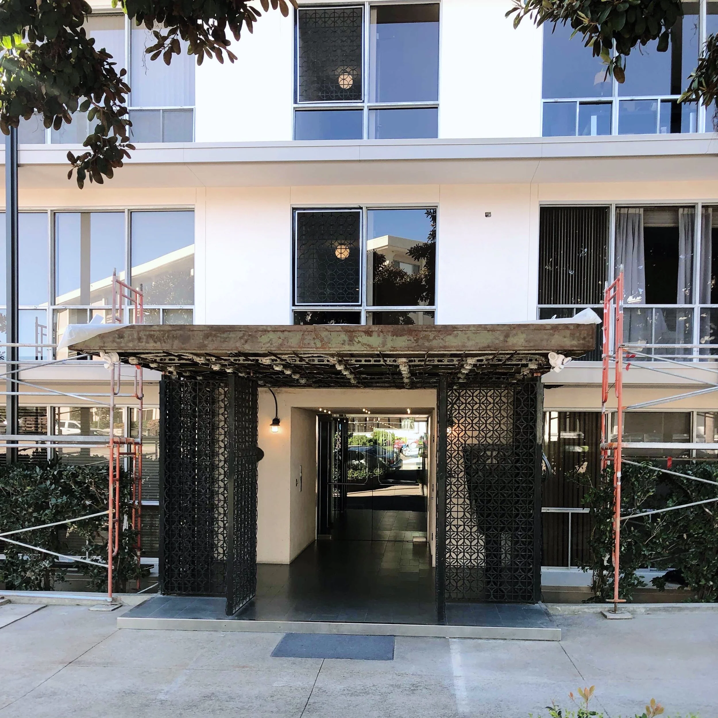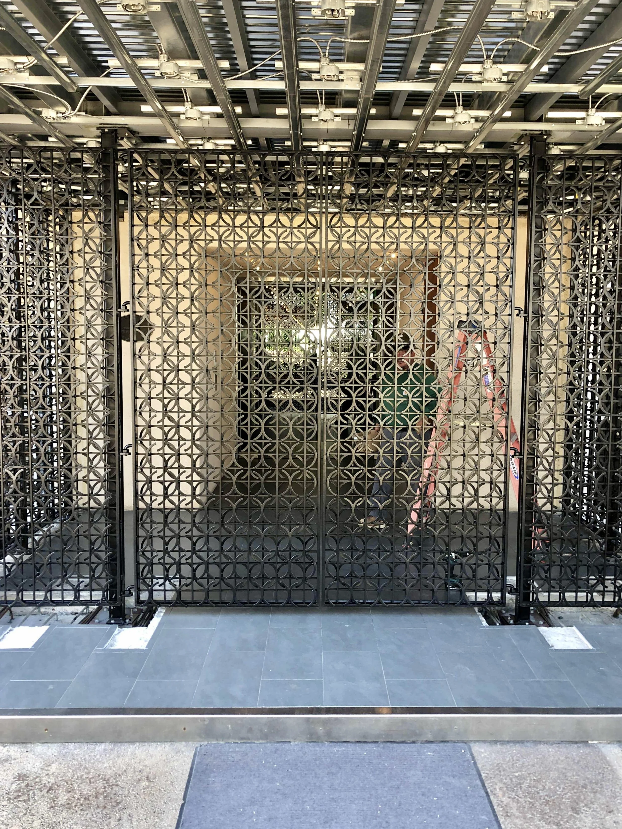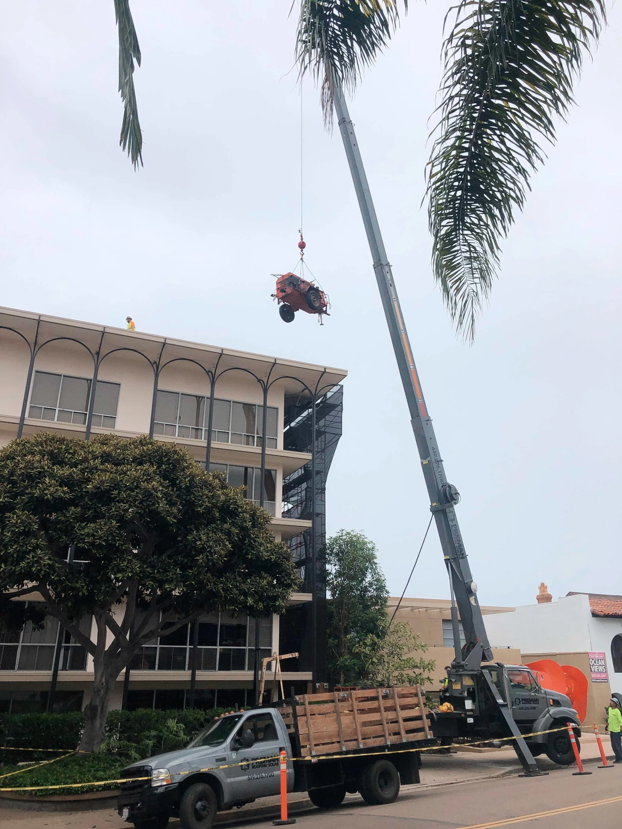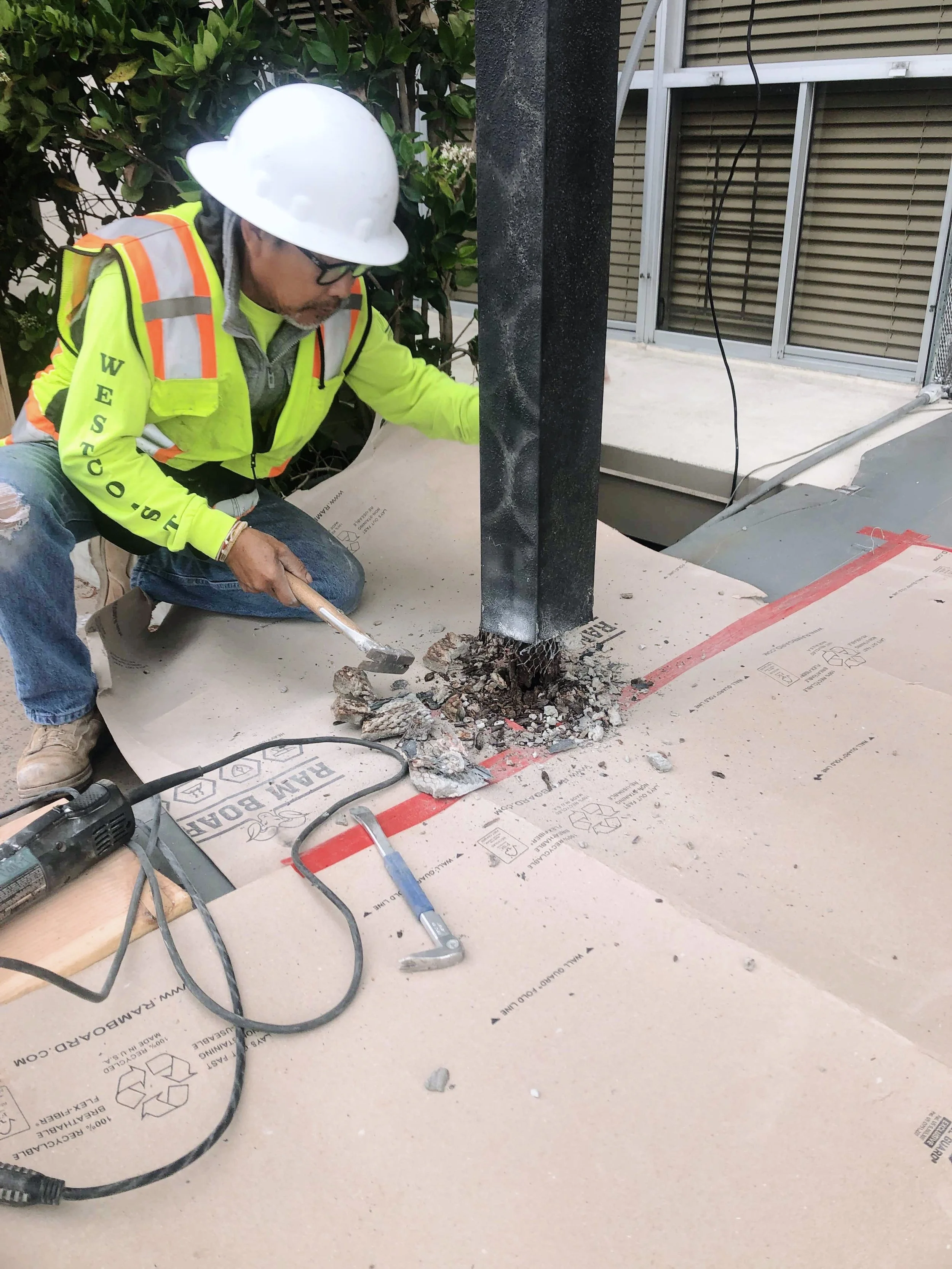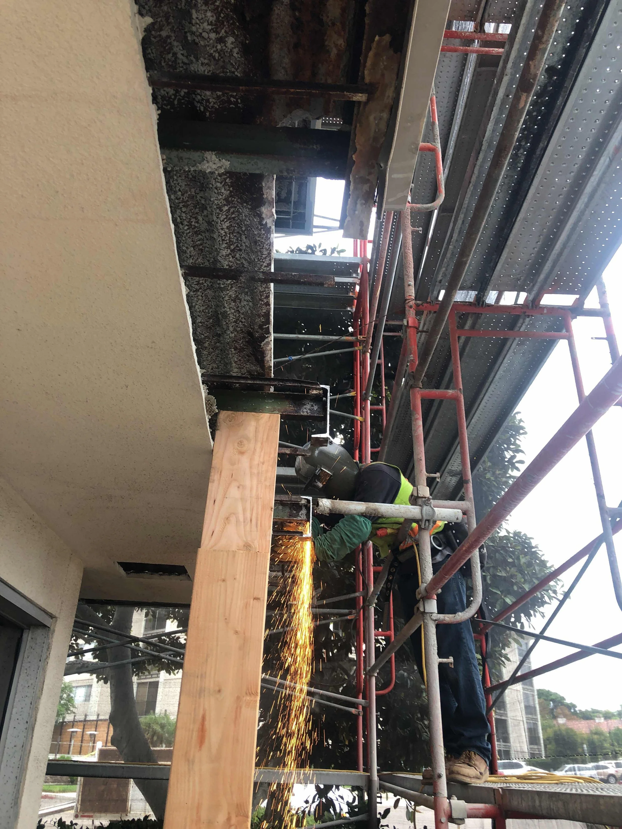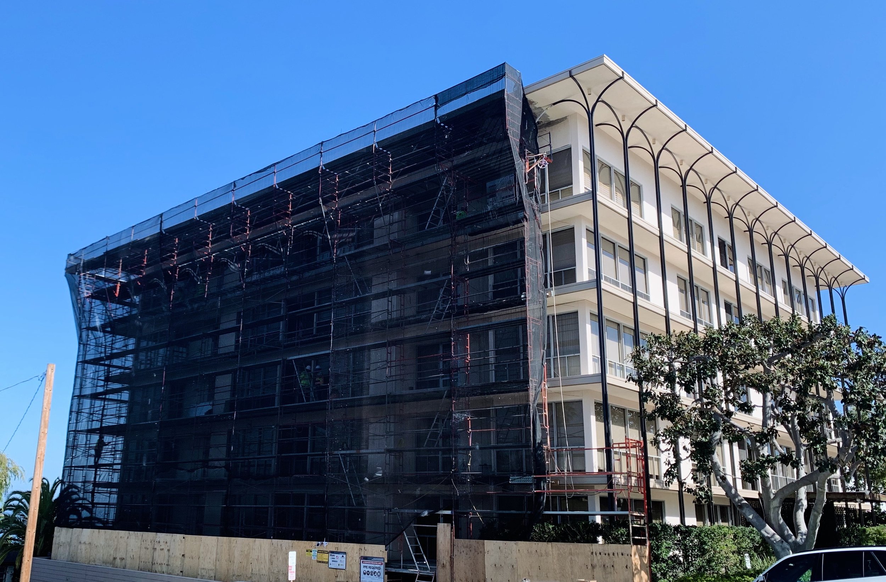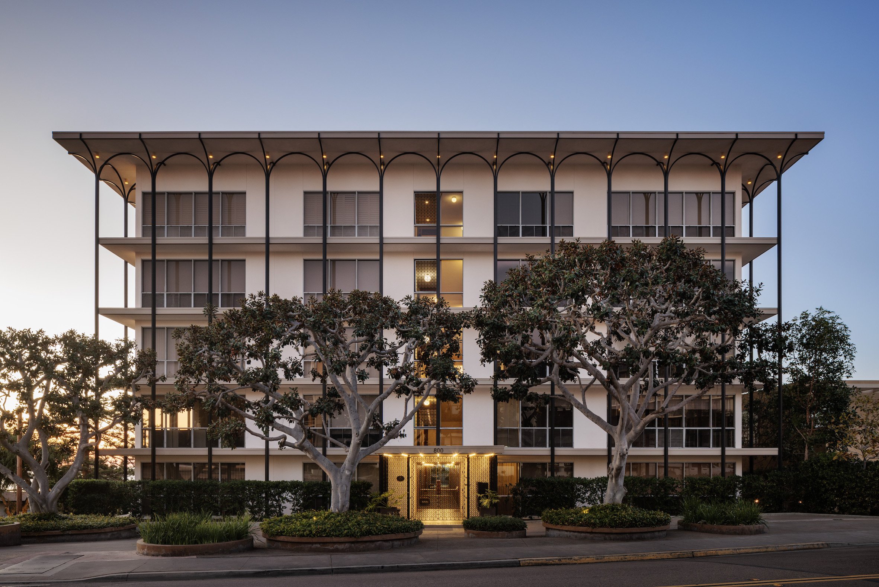
Renovation & Restoration
800 Prospect Street
La Jolla, California
Original Architect - Russell Forester
Restoration Architect - Benton & Benton Architects
General Contractor - West Coast General Building Contractors
Engineer - Christian Wheeler
Custom Lighting - Jim Gibson
Photography - Chipper Hatter
*Winner of the 2023 Jewel Award for restoration
The Park Prospect condominium building is a striking architectural feature located in downtown La Jolla within a unique neighborhood that is home to some of the most beautiful historic properties in the area.
Originally designed by Master Architect, Russell Forester and built in 1963, the Park Prospect Building is arguably one of Forester’s largest and finest projects embodying the International Modernist style. It is also an early example of residential architecture in Southern California inspired by Mies van Der Rohe’s “skin and bones” principles. These modernist principles valued economy of form, flowing indoor/outdoor living spaces, and simple clean lines which are evident in the Park Prospect Building’s strong design and use of glass, steel, and stucco.
In 2019 after several years of monitoring the aging of the building and the inevitable impacts of the coastal environment, the HOA Board recognized that the time was right to commit to an extensive renovation of the entire building. There had been no major restoration or in the case of some areas, no work done at all since it was first built. A team with expertise and appreciation for historic architecture, materials, and building practices was crucial to the success of the project and West Coast General Building Contractors Inc. was honored to be the contractor selected along with Benton & Benton Architects
Preserving the design of the building and its structural integrity within its architectural form was a difficult task. The Park Prospect is an excellent example of the International Modernist style where the architecture and the structure are both used to create a unified design. In this case the design emphasized the ability to utilize slender structural elements, especially at the floor level, allowing for maximum window height. However, these minimal connections which are a highlight of this architectural style can also create a host of challenges when issues like water intrusion develop. Repairing the horizontal surfaces and waterproofing of the Park Prospect building literally left no space for any design changes or errors in repairs.
While serious deterioration was visible in some areas including corrosion, water damage, and de-laminated stucco on the underside of the roof eaves, early testing revealed some internal structural deterioration that required investigation and evaluation on every section of the building. A highly collaborative, forensic approach was needed to minimize destruction to as much of the original structure as possible.
Each exterior deck was constructed with layers of metal fascia, concrete, waterproofing, and 12” stucco. Working in 20-foot sections at a time, the contractors worked to carefully remove small sections of these layers to expose the steel beneath. Throughout this process, any inconsistent prior repairs and materials changes had to be removed and renovated. This work was significant, as it was discovered that the faithful restoration of the Park Prospect Building also restored the authentic aesthetic and the function of all parts of Forester’s original design.
A noteworthy example of this effort to uphold and respect the original architecture occurred when it was discovered that many of the historic light fixtures had been changed by residents over the years. When it was confirmed that the original fixture manufacturer no longer made the historic glass or shape anymore, our team worked with nationally recognized historic lighting artisan, Jim Gibson, to craft handblown fixtures to match the originals.
The entrance is an essential focal-point of the building, anchoring the architectural character while also showcasing the elaborate bronze screens designed by Russell Forester himself. It was built in such a way as to extend the exterior deck as well as show the alignment of the architectural elements. The platform also served the functional purpose of extending the lighting and the placement of the structural supports to the interior lobby.
Renovating this entrance was a particularly challenging undertaking and an example of the unique complexities that come with bringing historic buildings up to modern standards. With careful study, it was found to need substantially more structural support than was in the original design. To preserve the aesthetic and to add the support framework for the entrance, we had to bring in much larger new structural elements to provide the added support that was needed. Yet, it also needed to be done in such a way that was consistent and seamless with all the other parts of the entrance and the space that was available. Despite the complexity, this was successfully accomplished while maintaining the original scale and placement of the bronze screens, the soffit, and all the other integral elements that existed in this area. After a fortuitous discovery of a stockpile of the original tile in the basement, a fully authentic restoration of the entryway was achieved.
The successful restoration of The Park Prospect will not only serve the condo owners for decades to come but it will continue to be a landmark enjoyed by the entire La Jolla community as a notable and beautifully preserved example of Modernist architecture.
Read more about this mid-century architecture renovation project located in the heart of La Jolla.
This project was honored by the La Jolla Historical Society and the recipient of the 2023 Jewel Award for restoration
Follow our projects on instagram
Under Construction




