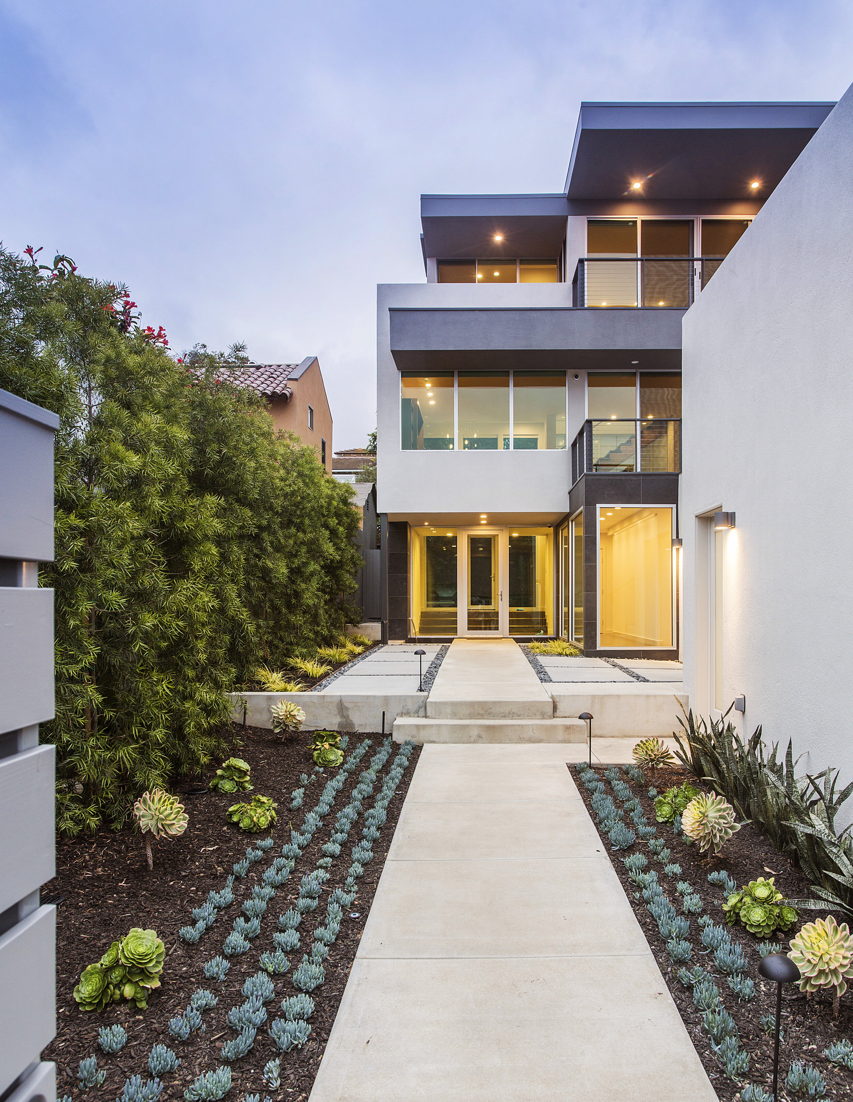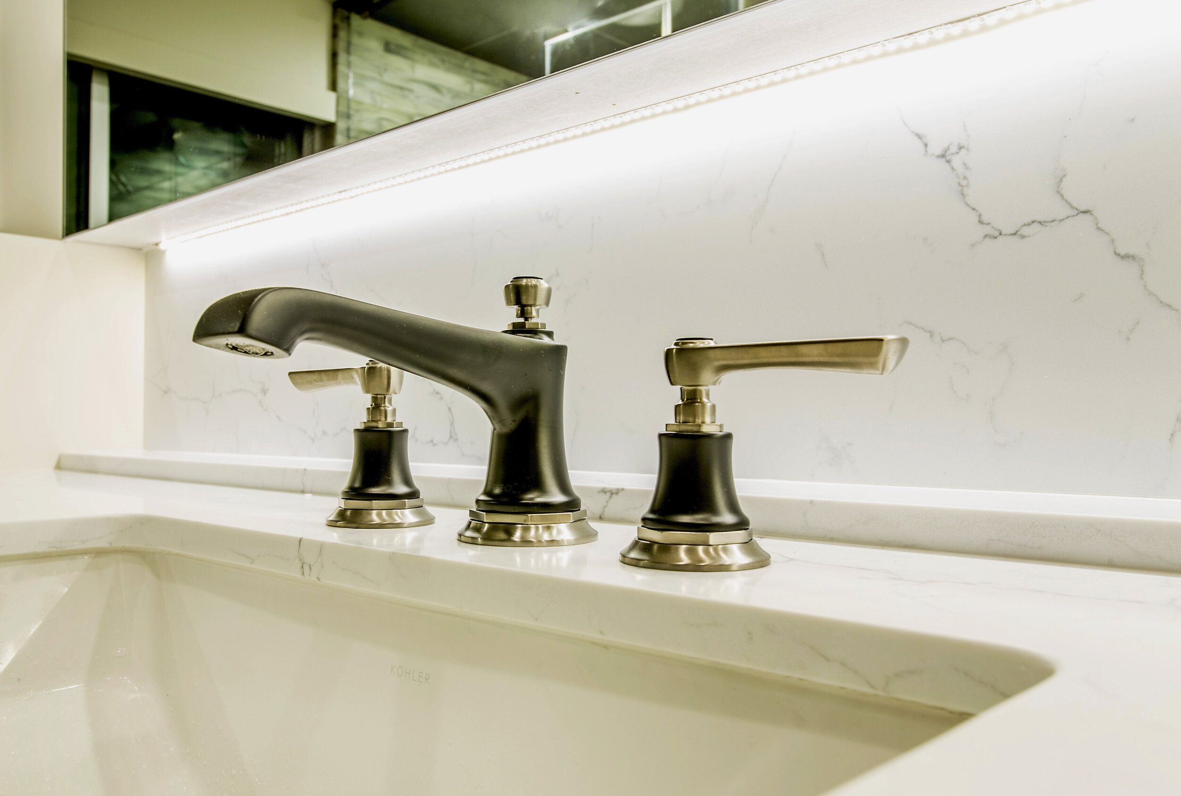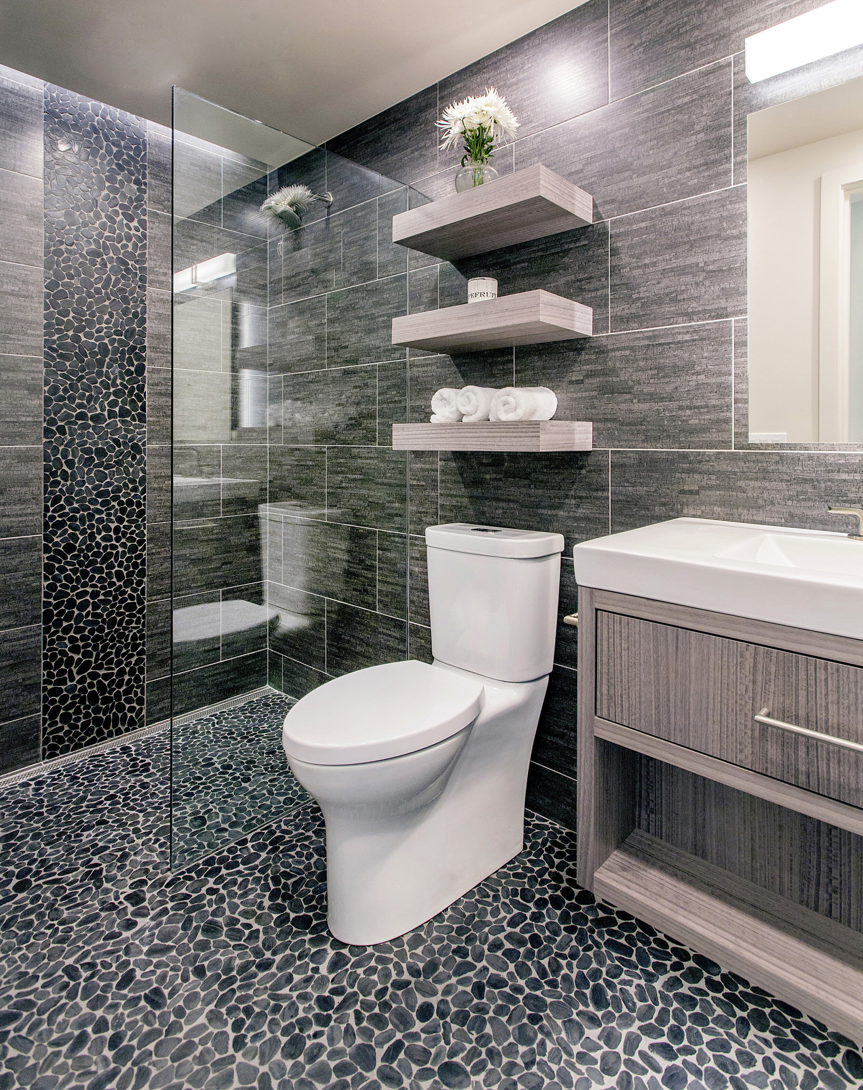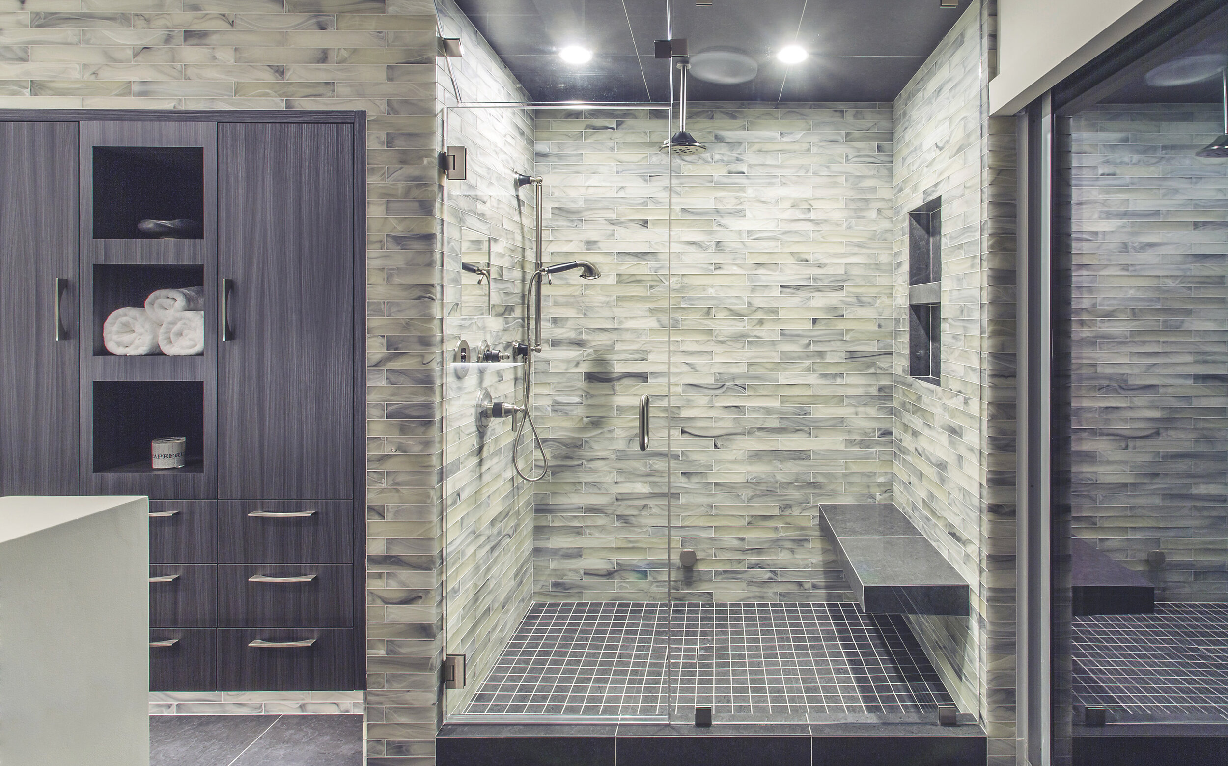
Interior & Exterior Remodel
La Jolla, California
Interior Designer - Springfield Design
Photography - Robert Zeballos
Nestled in the middle of La Jolla, an eccentric peach-colored building on the edge of The Village caught the eye of the soon-to-be owner of this stunning property.
Working with interior designer, Jaci Springfield, West Coast literally and figuratively deconstructed the entire property, transforming what was originally a first-floor apartment with a one-bedroom residence on the second and third floors, into a sprawling modern oasis. Our team took old quirks and made them inspired, practical, and visually engaging.
The original layout had the entire third floor as an open mezzanine master suite, leaving little privacy or shelter from the abundance of light that flowed through the Kalwall® paneled eastern wall of the house. To create a more practical and comfortable environment, a glass wall and door to the master suite was constructed to allow for privacy and shade by way of a ceiling-recessed fully automated shade system.
We work with clients who are at all stages of their lives and consider it an invaluable aspect of our work to be able to see our client’s lives flourish during and after a project is completed. For this client, who was living alone when the project commenced and rarely cooked, the need for a gourmet kitchen of the caliber that had been designed was examined. As life would have it, by the end of the two-year-long project, the client had married an avid cook and master baker who now also uses the kitchen as a testing ground for their exceptional artisanal bread recipes!
“The idea for the stone slab wall came late, after the framing had been done.”
Each of the three bathrooms is designed to have its own unique yet complementary styles, with no duplication of any materials between them.
The mid-level powder room features a striking vanity countertop and feature wall made from a single slab of stunning marinace granite. The idea for the wall came late, after framing had been done. Intent on meeting the needs of our clients, instead of treating the idea as a problem, we approached the desired change from a solution-oriented standpoint.
Parker and the team quickly delivered a detailed proposal to the client on what could be done to achieve the goal and the impact. Ultimately we were given the approval to take the space apart to accommodate the full piece of stone, with minimal interruption to progress and maximum satisfaction for the client.



















