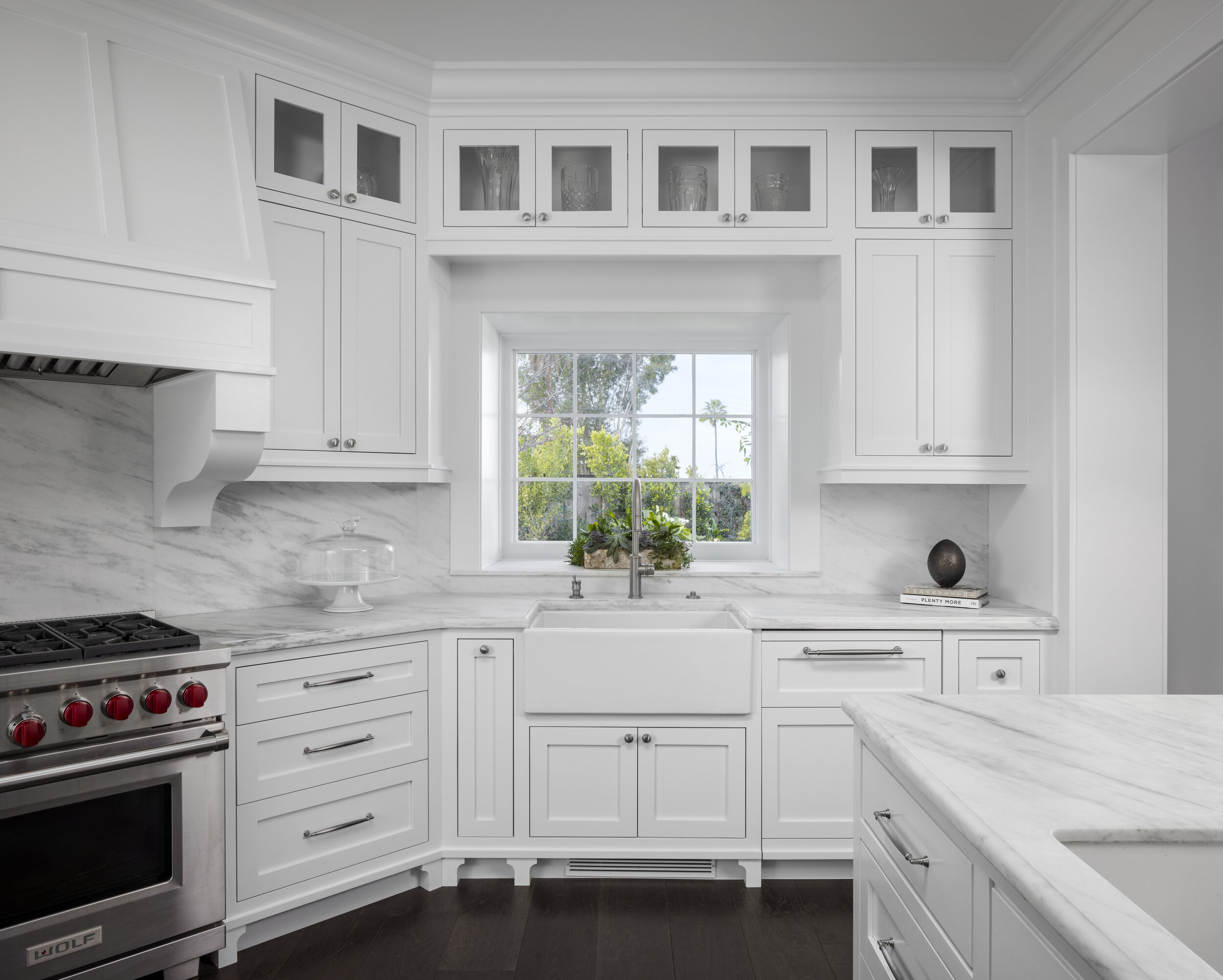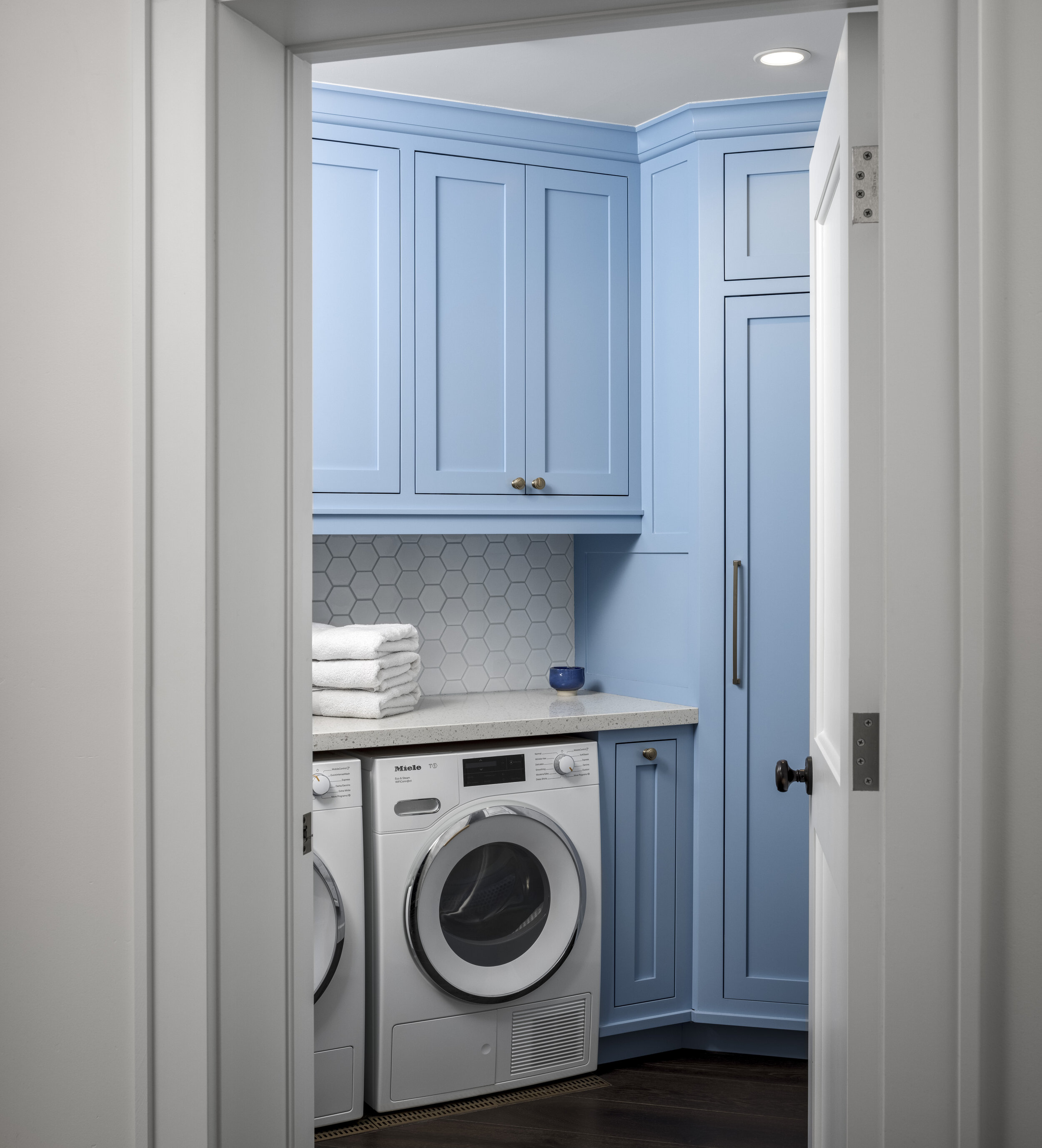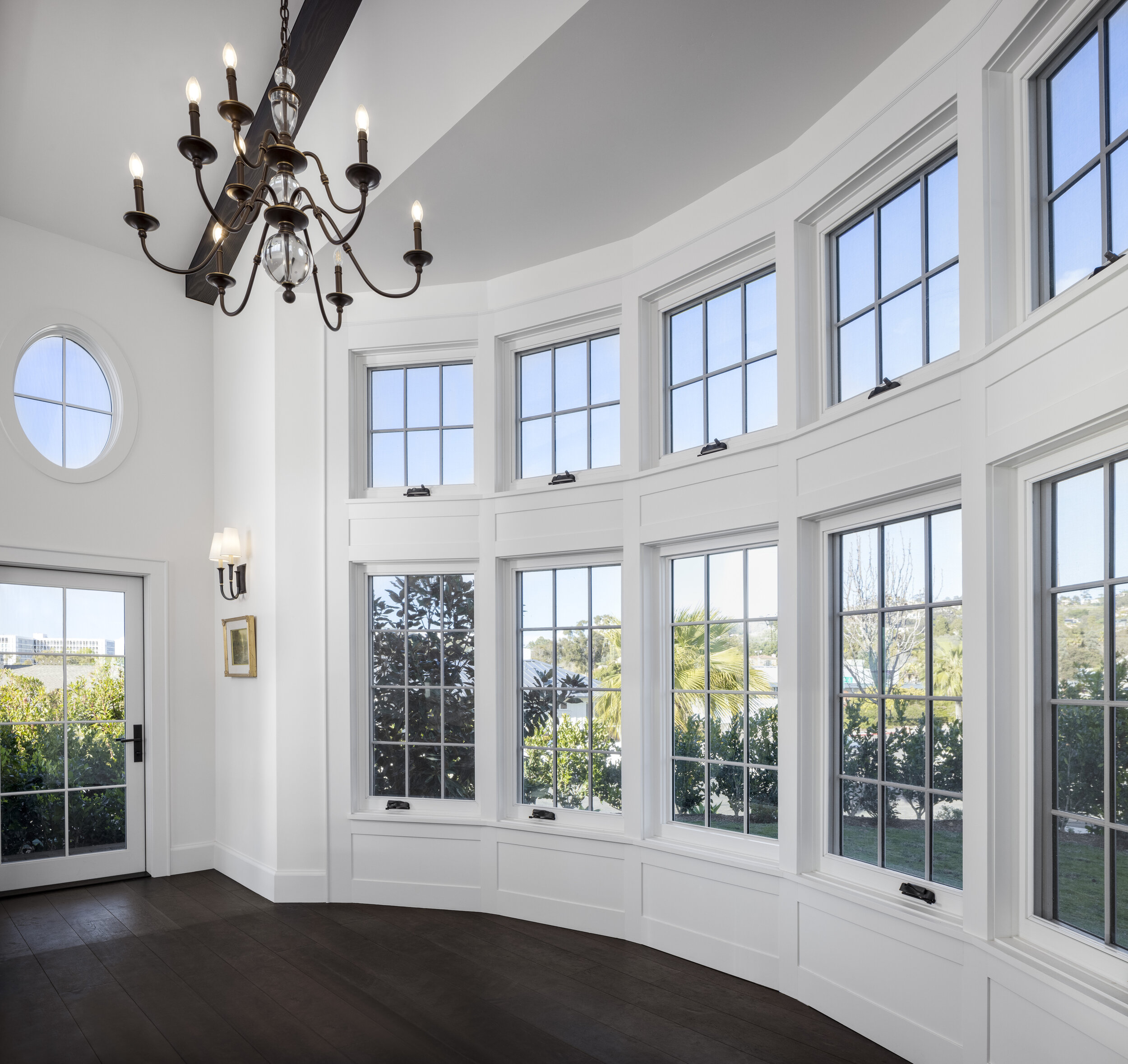
Addition | Renovation
La Jolla, California
Architect - Bennett + Associates
Photography - Chipper Hatter
As lifelong La Jolla residents, our clients had been living in their beloved La Jolla home for over 25 years when they contracted with West Coast to reimagine their property for the next chapter in their lives.
Over 50% of the original property was torn down, while much of the remaining structure was completely taken down to the studs. A new floor plan was designed that fully utilizes the unique corner angle of the property with left and right wings that come together in an impressive central living area and formal dining room featuring vaulted box-beam ceilings, panoramic bow windows, and a custom-built fireplace that serves as a feature and divider between the spaces. The curvature of many of the rooms including the kitchen and entrance cove required careful finish carpentry, executed in exceptional detail by the master carpenters on the project.
The coastal craftsman finish of the home is both luxurious and practical for a family and well suited for taking advantage of the ocean breezes and abundant sunlight La Jolla receives.
Beyond being a striking architectural design feature, considerable effort and collaboration between our teams were required to seamlessly run HVAC and electrical through the ceiling without compromising the final design intent.

















